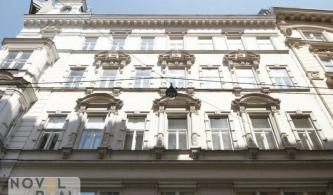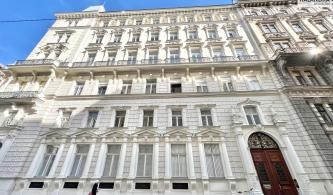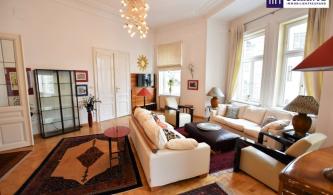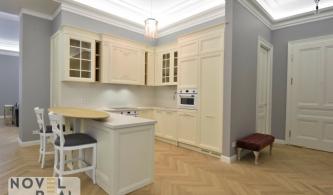Großzügige 5-Zimmerwohnung im Herzen der Stadt!
Wohnung mieten in 1010 Wien

€ 3.040,94147 m25 Zimmer

Es wurden 17 Objekte gefunden
Wohnung mieten in 1010 Wien

Wohnung mieten in 1010 Wien

Wohnung mieten in 1010 Wien

Wohnung mieten in 1010 Wien

Etagenwohnung mieten in 1010 Wien

Etagenwohnung mieten in 1010 Wien

Etagenwohnung mieten in 1010 Wien

Etagenwohnung mieten in 1010 Wien
Wohnung mieten in 1010 Wien

Wohnung mieten in 1010 Wien
